Ideas for the roof of a house. Beautiful roof - modern structures and design ideas for their design (100 photos). Classification of roof types according to frame design
The architectural image of the building is formed brick by brick from the material used for construction, layout, number of floors and into a single picture. For a house to look harmonious and complete, it is necessary that all these elements are compatible.
Since the construction of the roof is practically the last stage of construction, many people approach the choice of roofing covering and type of structure according to the residual principle. But professional architects and designers know that the design of the roof of a house is the final touch that brings together the appearance of the building, giving it a finished look.
A roof is a complex structure that covers the top floor of a structure for the purpose of protection. interior spaces buildings from the penetration of rain, wind, snow or cold. It consists of a kind of skeleton, a frame that gives the roof its shape and slope, as well as a covering - waterproofing material providing protection from atmospheric moisture. The roof performs the following functions:
- Protection from cold. The roof of a house is the first barrier that stands between the cold environment and the living spaces inside. It helps keep the house warm winter period, and in the summer it protects them from overheating as a result of exposure to sunlight.
- Wind protection. The roof must protect the structure from the penetration of cold air or wind, which often cause serious heat loss.
- The logical completion of the architectural appearance of the house. Only a well-designed roof can harmoniously complete the architectural design of a structure and emphasize its style.
It is important to understand that the roof is not only a unitary structure, it also has great aesthetic and decorative potential, which makes the architectural appearance of the structure complete and organic. This is why it is so important to take the design of your roof structure seriously.
Warm or cold
The roof of a house is a natural barrier between unfavorable environment and internal living spaces, thanks to which they maintain an optimal temperature regime for humans. From the point of view of thermal insulation, there are the following types of roofing:
- Cold roof. This is a traditional and simpler way to install the roof of a private house. His distinguishing feature is that roofing pie does not include a layer of thermal insulation. Instead, insulation material is placed on the floor of the attic. This option is used if the second floor is not heated.
- Warm roof. A warm roof is a roof structure whose roofing pie includes one or even several layers of insulation. This option is used when arranging houses with top floor or attic. Warm roofing is more expensive than cold roofing due to the larger area of thermal insulation and the complexity of installation.

Bias
An important parameter of the roof of a private house is the slope. This term refers to the angle of inclination of the roof slopes in relation to its base. The slope can be in the range of 0-60 degrees, it is chosen in accordance with the climatic conditions in the area where the house is located, the roofing used and the architectural style. Based on the slope angle, the following types of roofs are distinguished:
- Flat. Flat roofs are called floors with a slope of 0 degrees. The structure consists of concrete floors, thermal insulation and waterproofing material.
- Low slope. Roofs with a slope of up to 15 degrees are considered low-slope. Typically, these are lean-to structures, popular for arranging terraces, gazebos, canopies or bathhouses. They are economical due to the low consumption of roofing material.
- Medium slope. Roofs with a slope of 15-35 degrees are medium slope. They are cheaper and easier to install than steeply sloping ones, but they drain water and snow much better than structures with a smaller slope angle.
- Steeply inclined. Structures with slopes of more than 35 degrees are called steep. A large angle of inclination of the slopes requires the construction of a massive rafter frame, as well as greater consumption of roofing material, so they are more expensive.


Important! To choose the right roof slope, it is necessary to take into account the climatic conditions in the construction area. The greater the amount of precipitation that falls in winter, the greater the slope of the slopes should be. And on the contrary, if there is intense wind load in the area, then it is better to reduce the roof slope to prevent the roof covering from being torn off.
Form
The shape of the roof has a great influence on the visual perception of the house as a whole. The main thing is that the height of the roof is proportional to the height of the building. At the same time, the low-slope design with wide overhangs makes the house visually more squat. A medium-slope roof elongates the silhouette of the house, balancing its proportions. Based on the shape of the roof, they are conventionally divided into the following types:
- Gable. A gable roof is called simple design, consisting of two inclined slopes. The design of such a roof is quite simple, uncomplicated, but it is easy to design and build.
- Gable broken line. A gable roof, the slopes of which change their slope, is called a broken or attic roof. By changing the angle of inclination, it is possible to more rationally use the free space in the attic and increase the height of the attic floor.
- Hip. A hip roof is a structure in which the gables are replaced with shortened slopes, which reduces the wind load on the roof and also gives it an original, unusual appearance.
- Tent. A hip roof is a structure consisting of many slopes connected at one point. The minimum number of slopes in such a roof is 4.
It is interesting that there are types of roofing that are more complex in shape - dome, arch, pointed, but they are used much less frequently due to the high complexity of installation and the uneconomical nature of cutting roofing material.

Roofing materials
The appearance of the house in general and the roof in particular greatly depends on the choice of roofing material. The color, surface texture and weight of the covering influence the design of the roof, so it is important to make an informed choice. There are the following types of waterproofing materials:
- Metal. For the manufacture of roofing materials They use corrosion-resistant types of metals - galvanized steel, aluminum, copper. They can be individual sheets from which roofing patterns are made, or profiled sheets with a pronounced relief. Metal roofing coverings are considered durable, strong, but weaknesses considered noisy.
- Bitumen. The second most popular roofing coverings are various bases impregnated with bitumen. This category includes roofing felt, stekloizol, rubemast, ondulin, and bituminous shingles. They are elastic and lightweight. Their weak point is low mechanical strength.
- Ceramic. Ceramic tiles – traditional way roof arrangement. It has high decorative potential and good insulating ability. True, ceramic tiles weigh a lot and are also quite expensive.
- Asbestos-cement. Slate is sheets of asbestos cement that are used to cover the roof. It is quite cheap, but has low decorative potential.

Video instruction
February 17, 2017 / / to / from
The roof of any private house has an incredibly responsible and multidisciplinary task - throughout its entire service life it must protect the home from snow, rain, wind, scorching sun rays and winter frosts. In order to maintain warmth and comfort in the house, the roof must be properly designed, the design and materials must be selected taking into account the nuances of the architectural structure and the characteristics of climatic conditions. But in addition to a rationally chosen form, reliable materials and high-quality installation, any owner would like to see not only protection of his home from the vagaries of nature, but also an externally attractive building element that decorates the building or brings originality to its image.

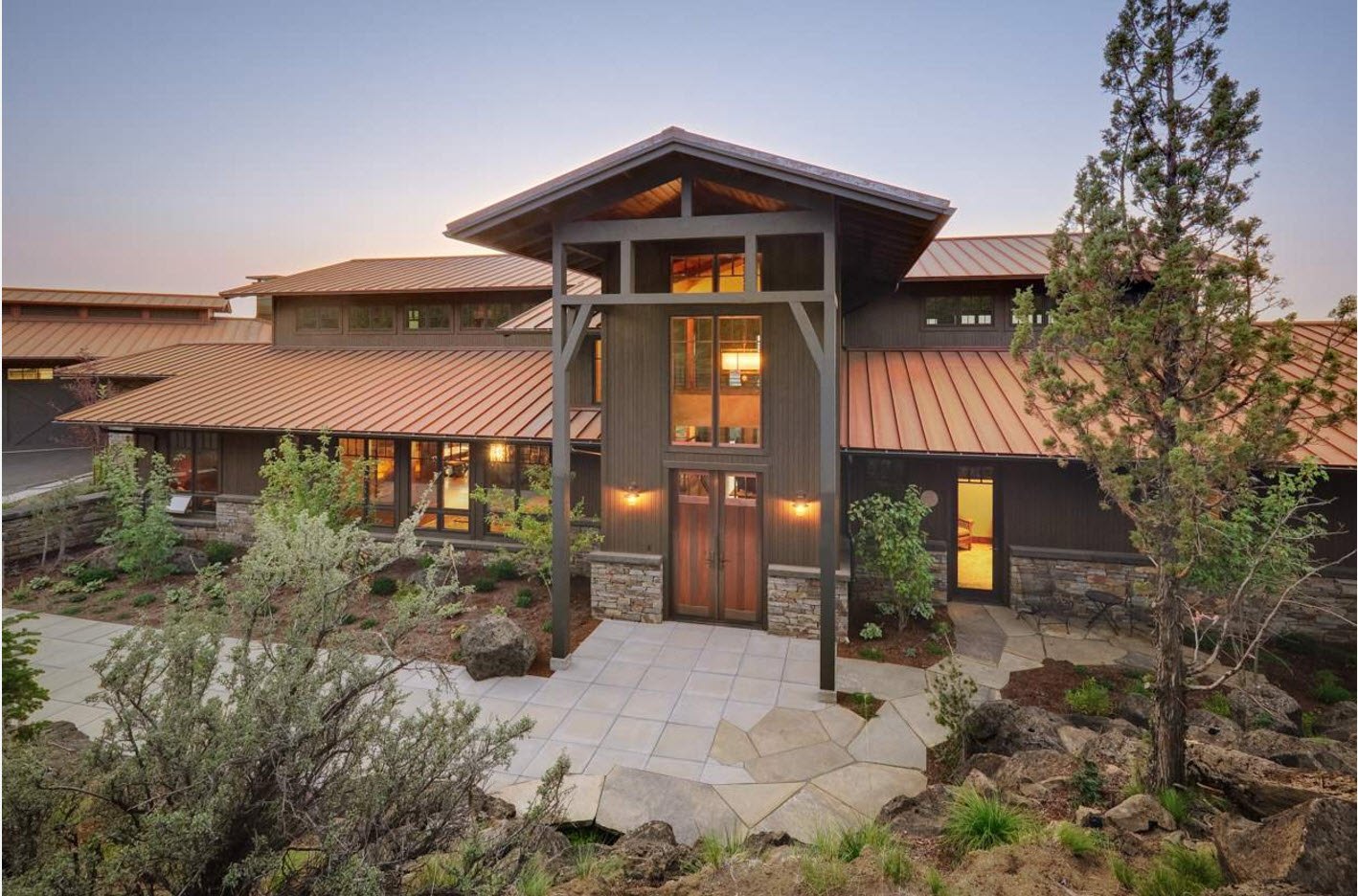
Roofing for a private house - a variety of shapes
You have probably already seen many options for roof designs during construction. modern home. The variety of shapes will help you not only decide on the most suitable way to protect the building from weather conditions, but also find your own solution for implementing design ideas to create an original image. Before you start choosing the type of roofing for your own home, it makes sense to familiarize yourself with design features various options its execution. If we talk about the global division of roofs into types, the main criteria are:
- material type;
- roof slope;
- type and shape of the structure.


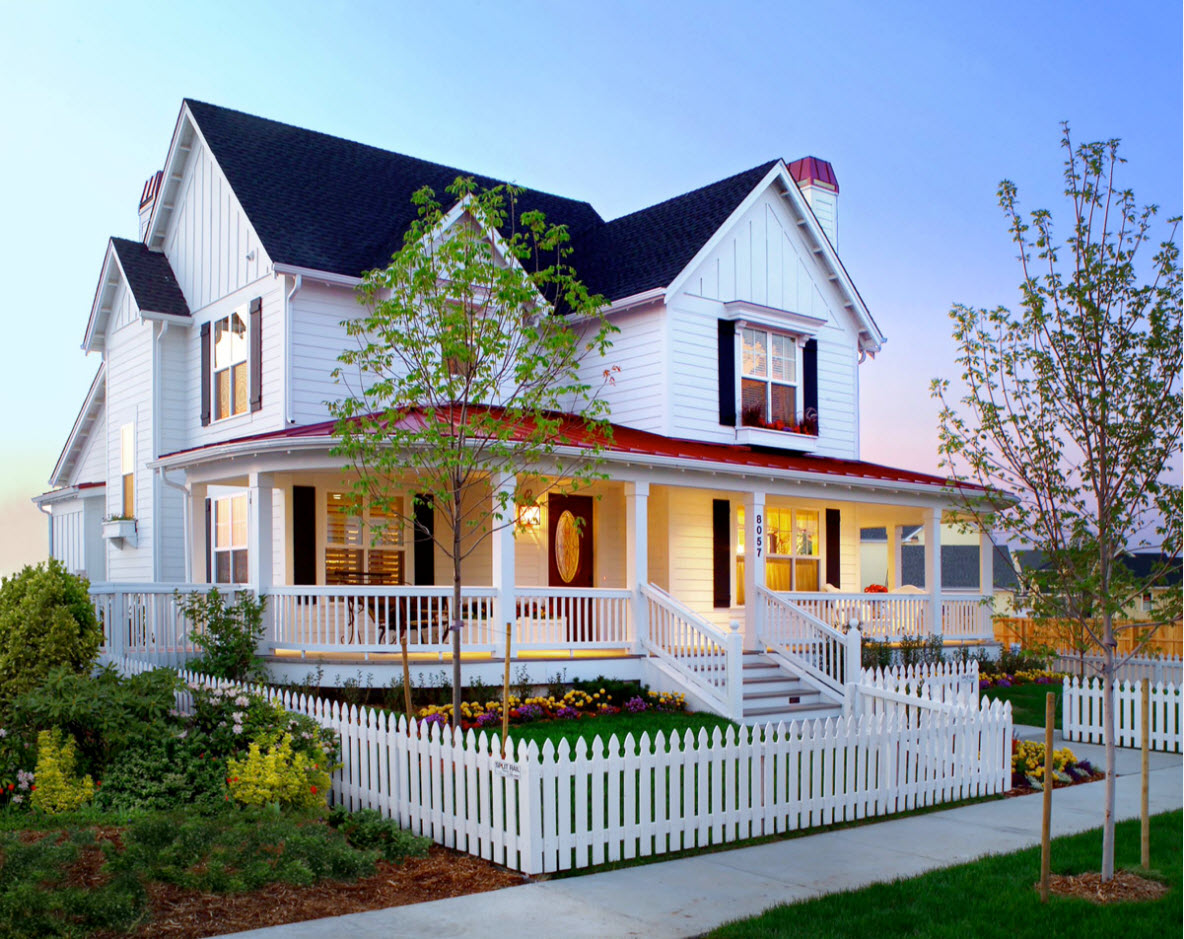
Exactly right choice These three components will help create a truly reliable, durable and durable building coating that can withstand all the nuances of climatic conditions. The main influence on the choice of type of construction will be the weather conditions in a given area - there is no point in constructing a roof with a slight slope in places with big amount precipitation in winter time(snow will accumulate and subsequently destroy the structure).


The main classification of roofs is based on the shape and number of slopes. A slope is a roof slope of more than ten degrees. Roofs come with one, two and four slopes. There are also more complex structures equipped with combined slopes - multi-gable and hipped roofs. Less common, but still found in the construction of private houses, are domed and conical roofing models. If the roof structure contains several options and shapes, then it is called combined.
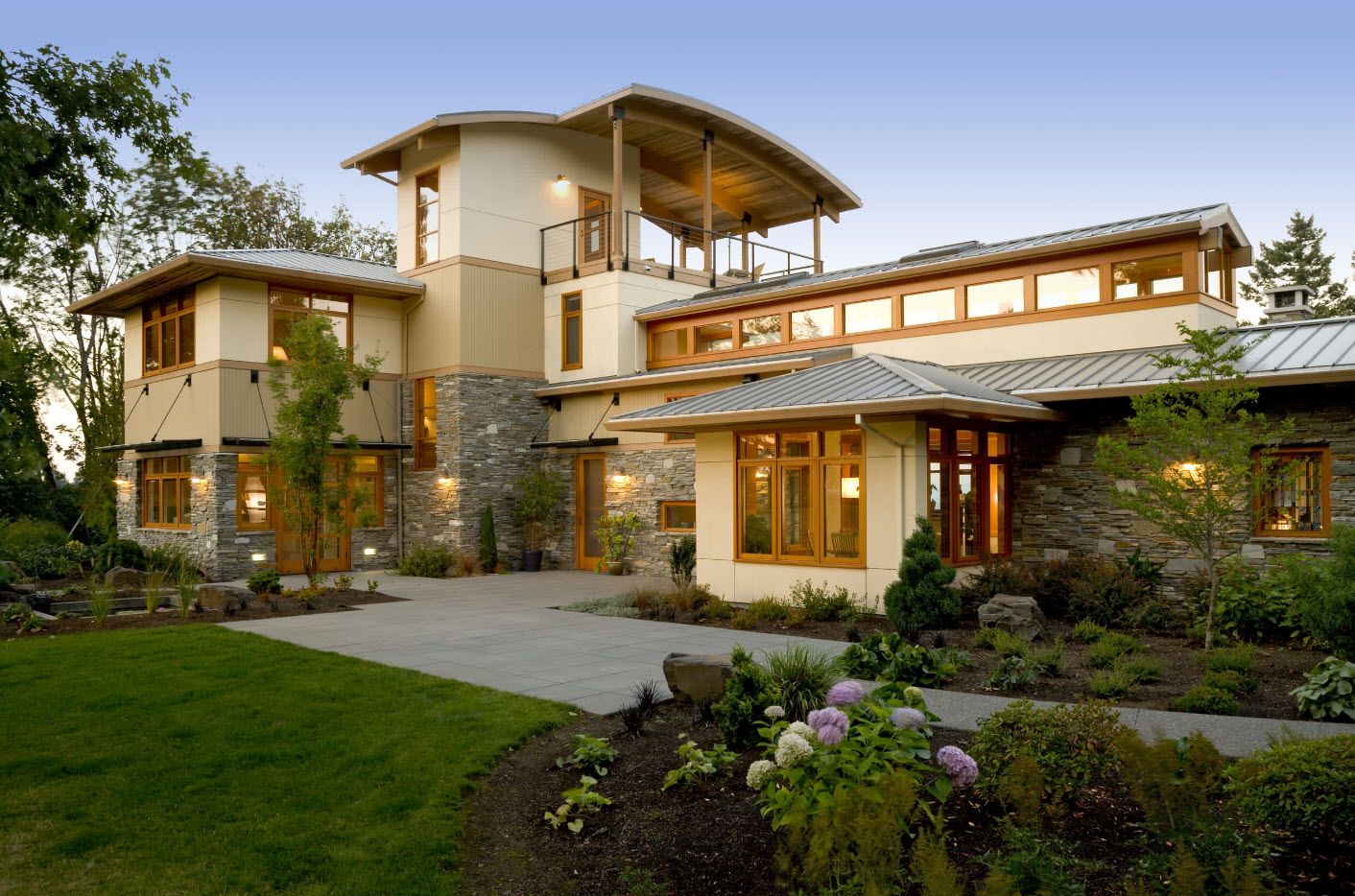
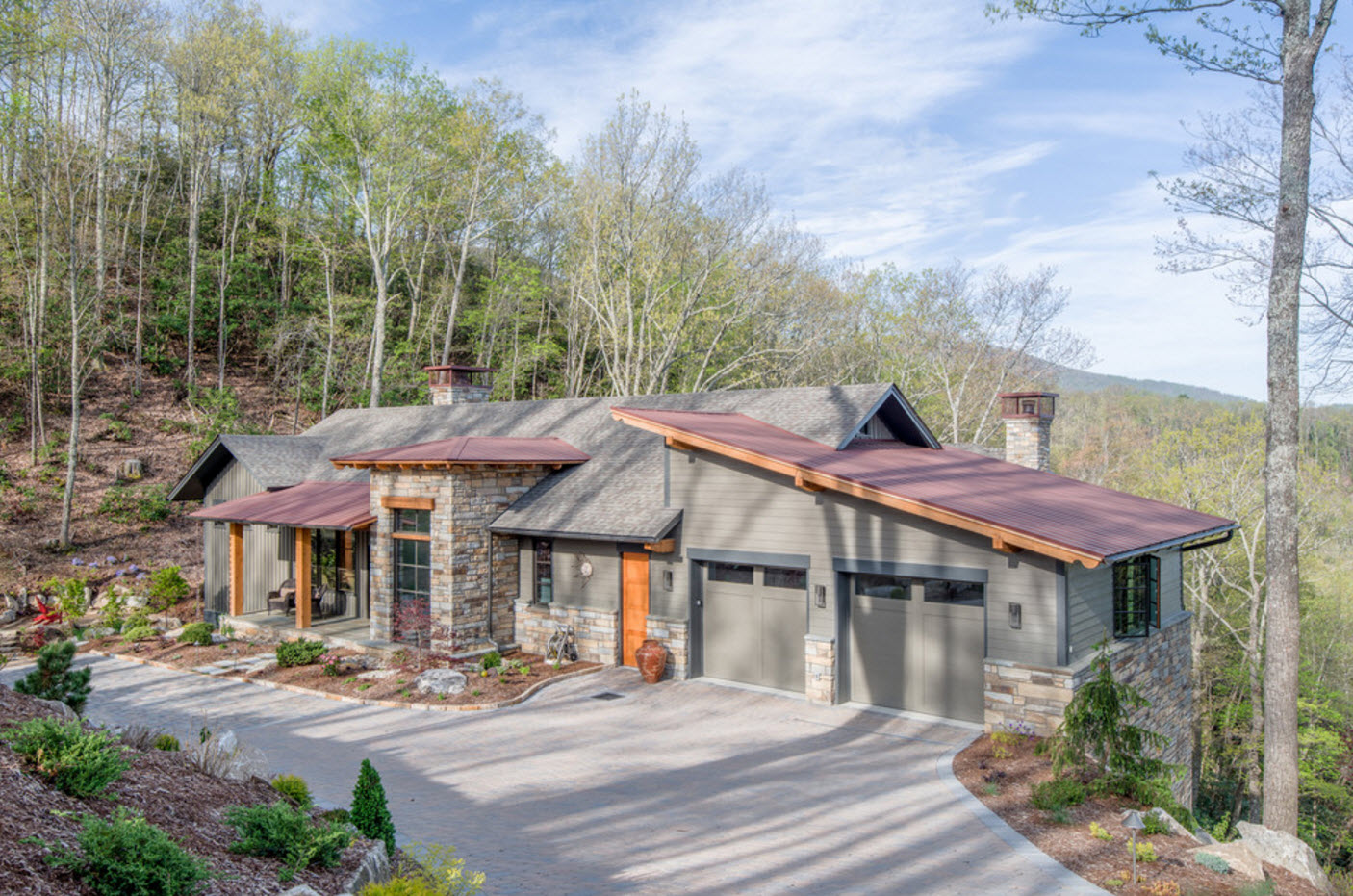

So, let’s take a closer look at the options for roofing in private houses. different sizes and forms located in different climatic conditions:
single-slope roofing is the simplest and most cost-effective design that does not require large financial and labor costs for installation;


 gable- a roof structure that is no less affordable in cost, which is often used for buildings different shapes(ideal for regions with a lot of snow);
gable- a roof structure that is no less affordable in cost, which is often used for buildings different shapes(ideal for regions with a lot of snow);



attic roof is an option gable roof with a broken profile (each slope has two levels, the first is flat, the second is falling);

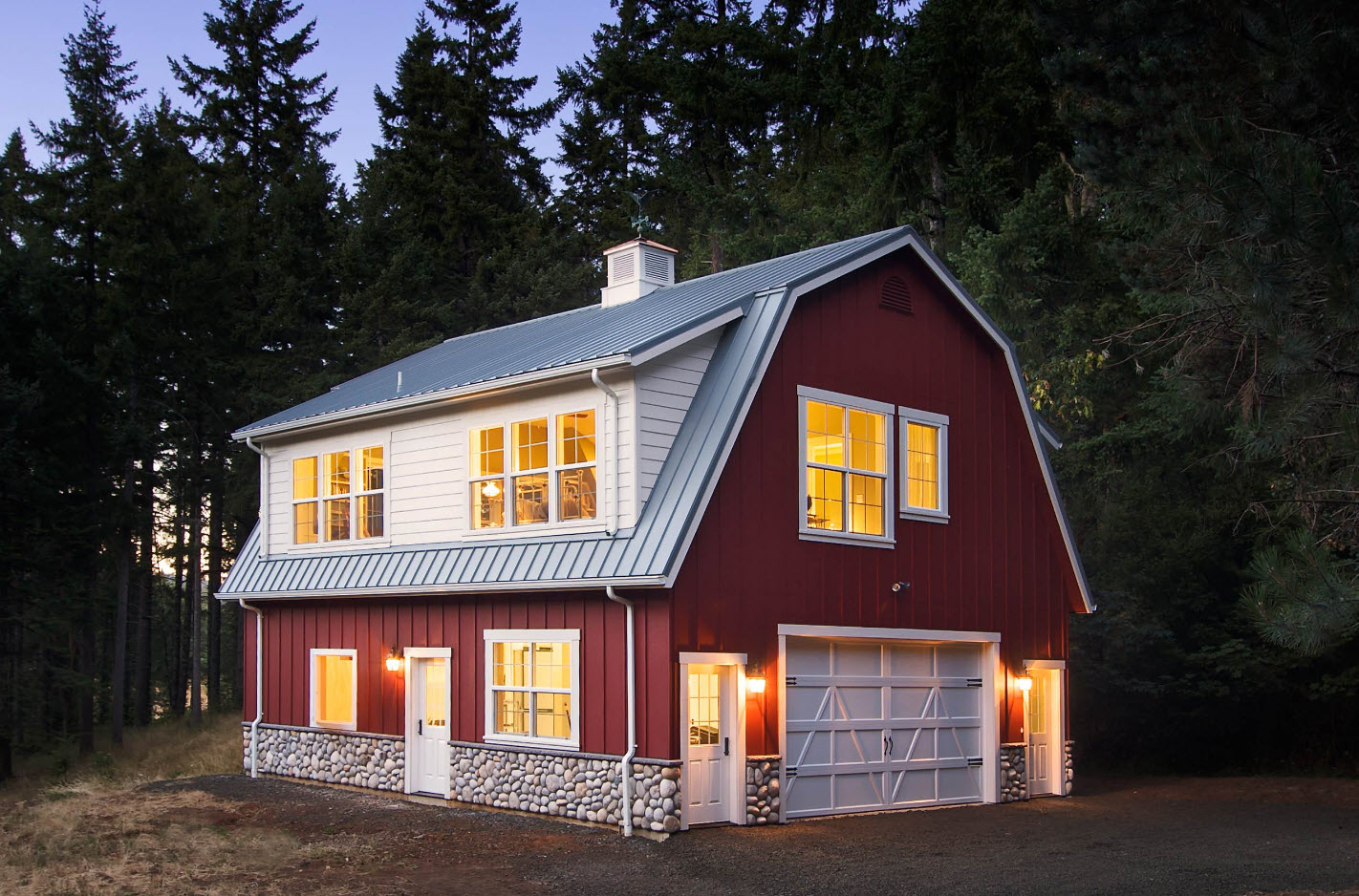
hip roof suitable for buildings with large area. It is able to withstand high wind loads;

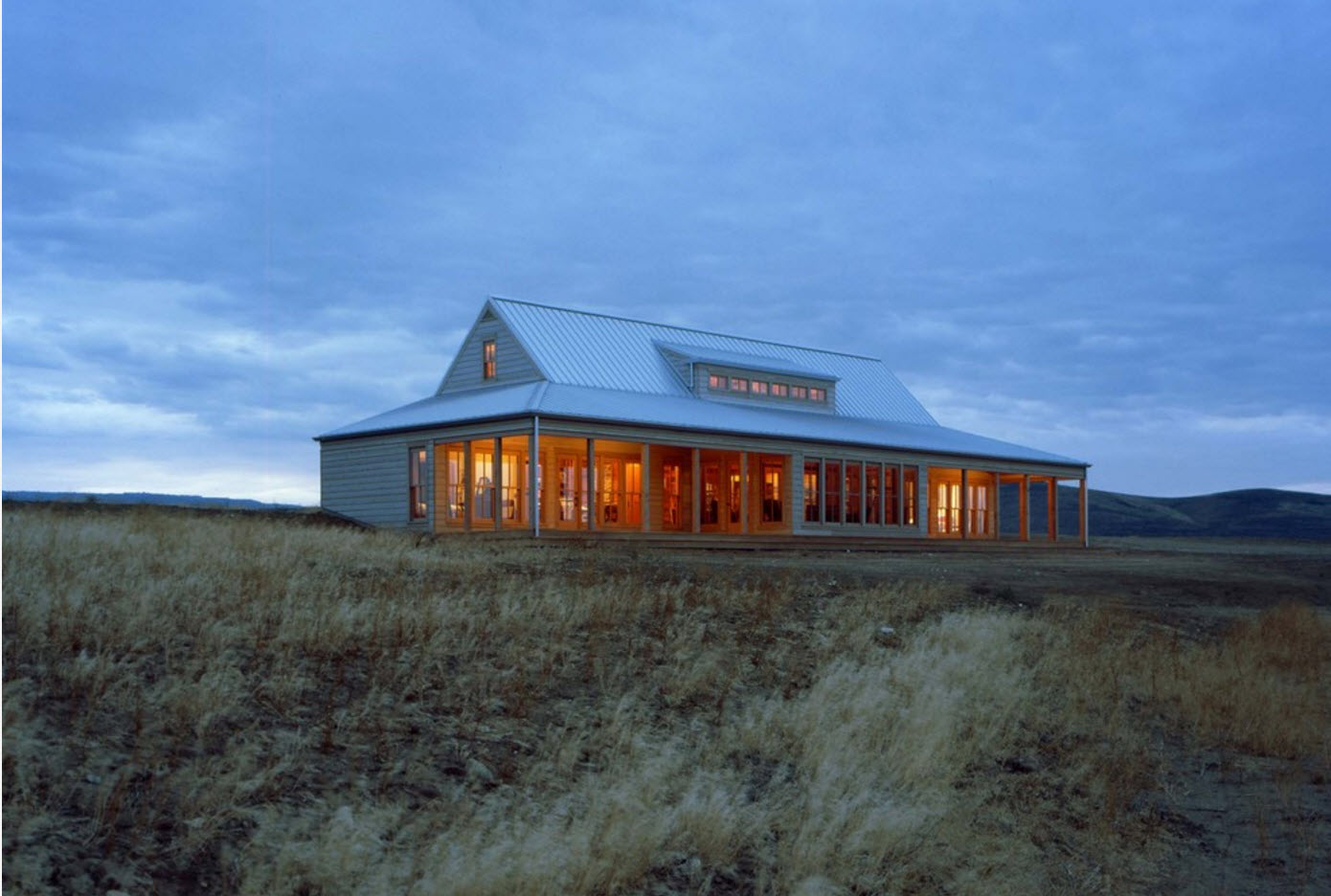
a hip roof with an arched slope (like a pagoda) is rare due to the complexity of manufacturing. But the appearance is very attractive and original;
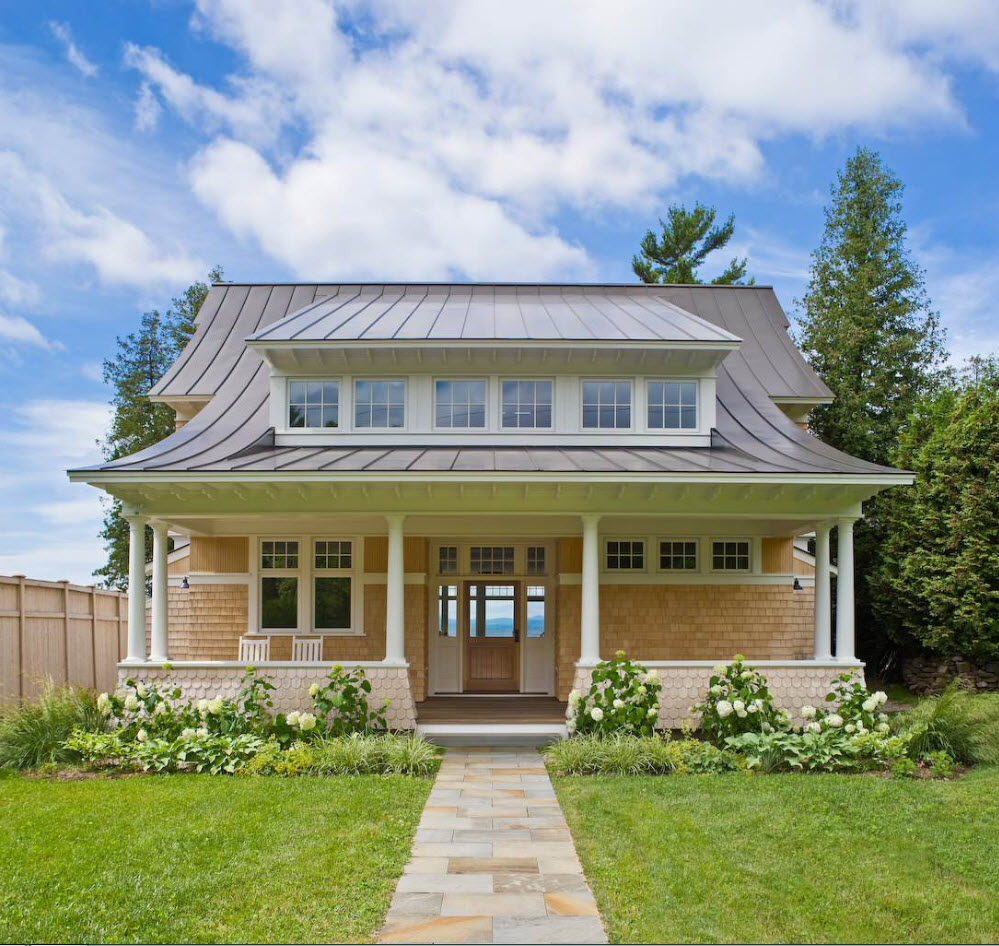
tent- a type of hip roof that is ideal for buildings square shape(the roof consists of four triangles, converging at the tops like a tent);


half-hip roofing - another subtype of hip roof (a slightly more complicated design for a gable roof);

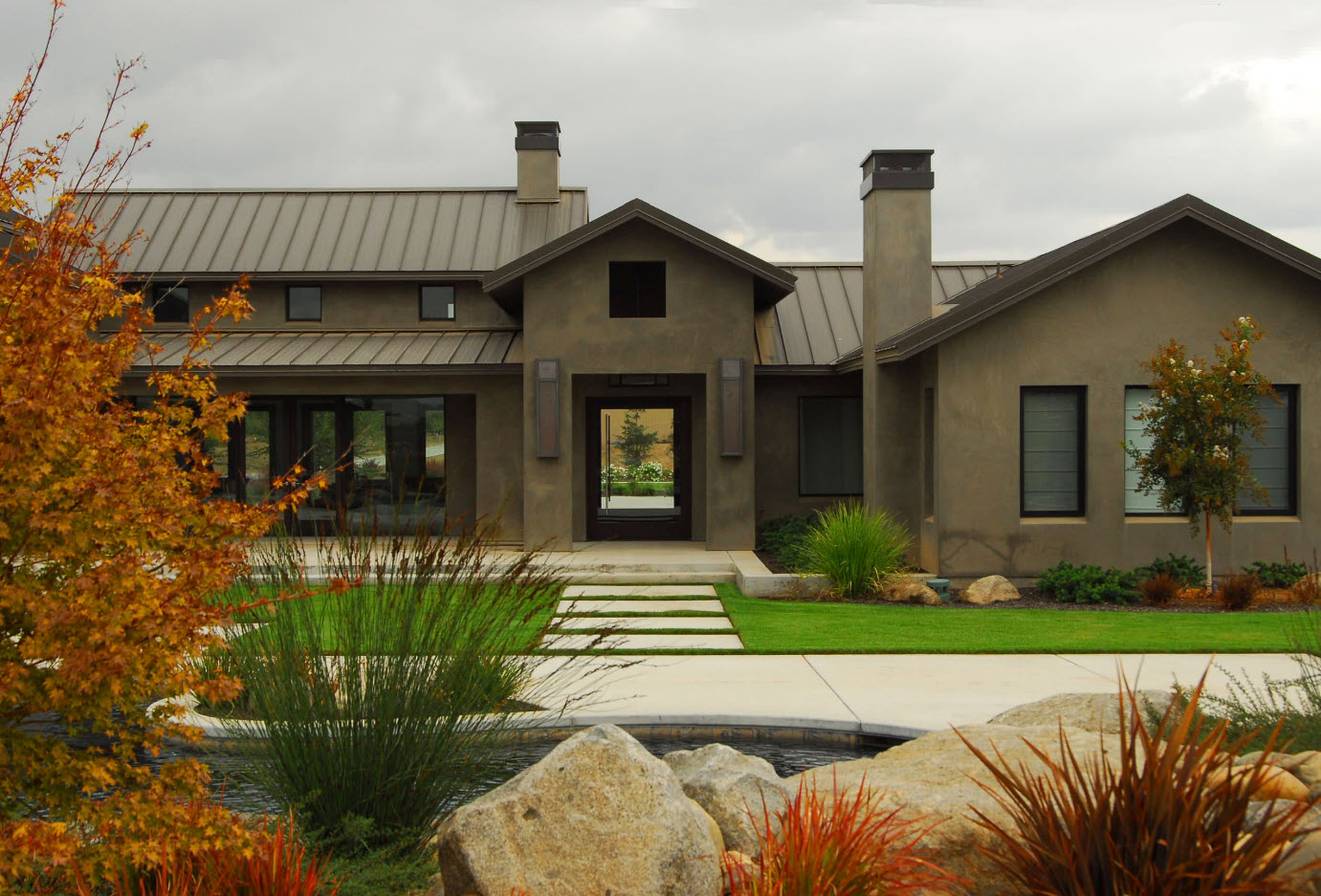
multi-forceps the roof has a rather complex design (suitable for both square and rectangular houses);


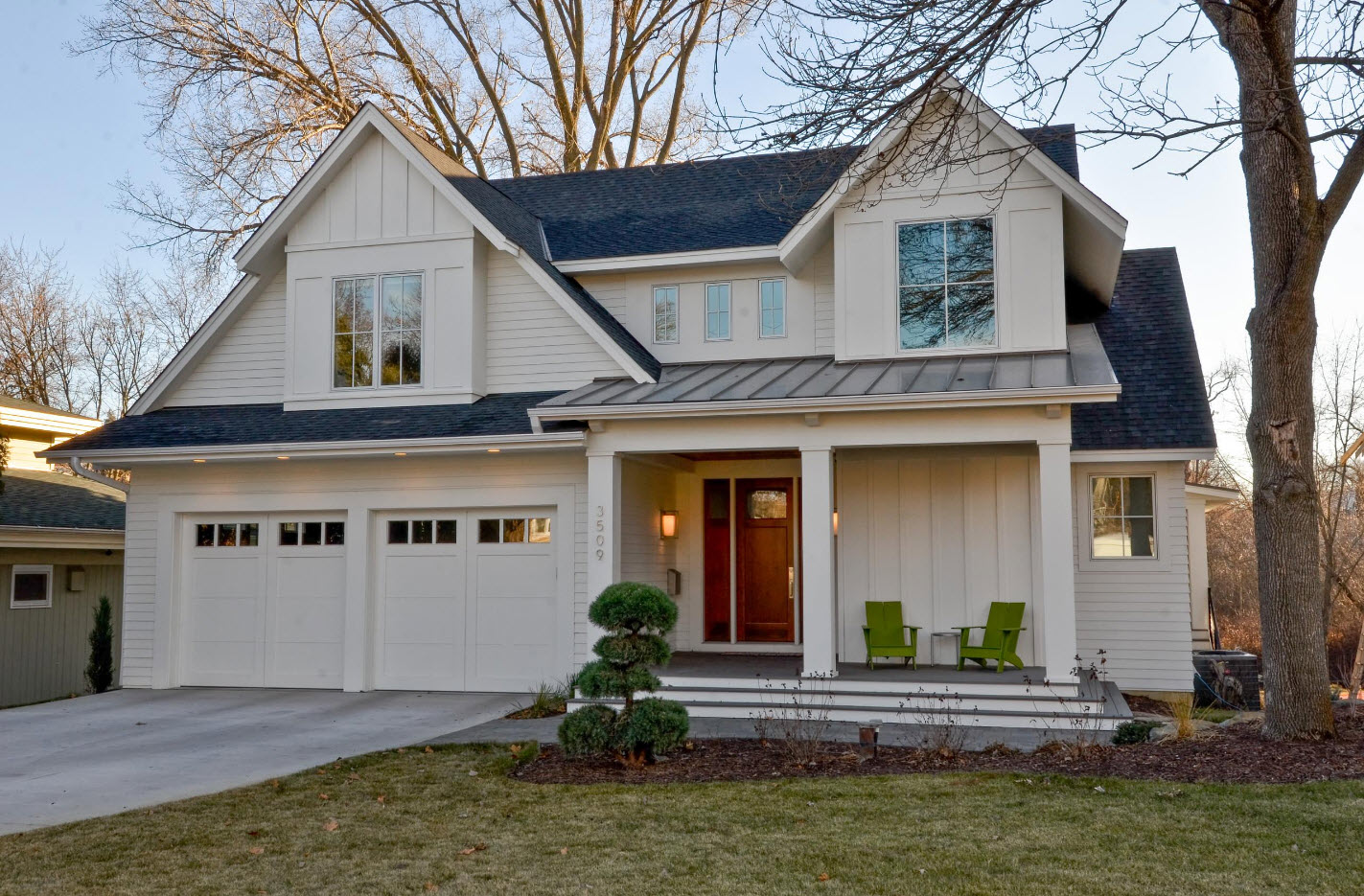
vaulted roof - the name speaks for itself - the roof has the shape of a vault (rarely used as the main type of roofing for residential buildings, more often it serves as an addition);

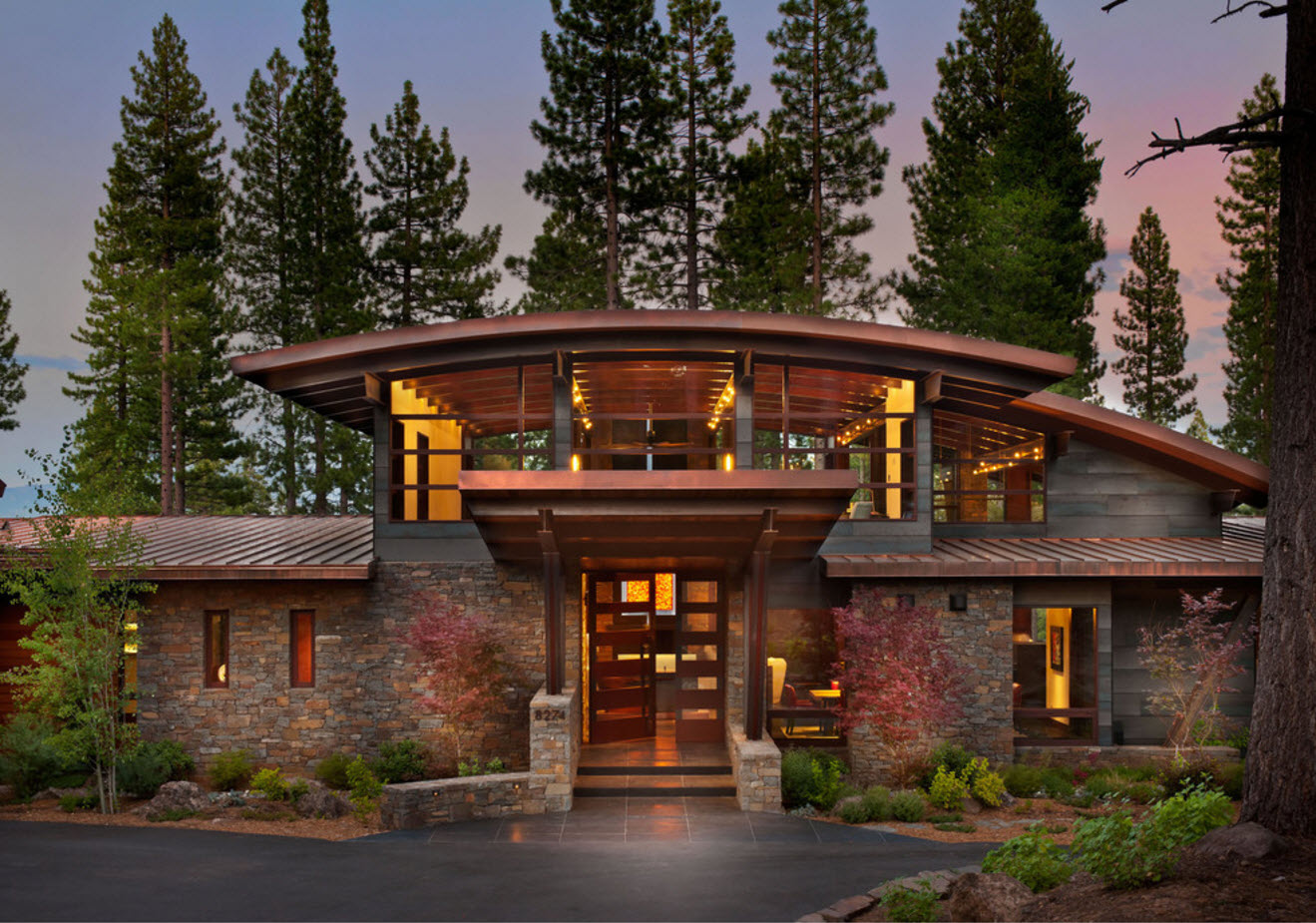



diamond the roof consists of four diamond shapes brought together to the center and is ideal for houses that have a square shape at the base.
In addition to classification by shape, there is a division of roofs into:
- exploited;
- unexploited.


The name speaks for itself. Useable roofs include flat roofs, on which you can create an outdoor recreation area, a sports area, a terrace, and even a lawn with plants. Advantage flat roof not only in the simplicity of execution, the minimum amount of materials and time costs, but also in the fact that even a strong wind will not tear off such a roof. Significant disadvantage is the accumulation of sediment on a flat surface without a slope.





Recently, it has been fashionable to use the roof surface to create real masterpieces of landscape design. The high cost of land within the city and the desire to have your own green corner in the city also play a role. walking distance, and the possibilities of the modern market for materials and plants for organizing such oases on roofs.






If we talk not only about the aesthetic side of using the roof surface, but also the practical one, then the most popular way to create efficient space is the installation of solar panels. Energy saving and enough high prices on electricity consumption are pushing many owners of private houses to use alternative energy sources, which are easy to install on the roof itself.



Also, all roof options can be divided into two groups:
- attics;
- roofless.



If the distance between the ceiling and the roof surface does not exceed one and a half meters, then this type of roof is considered attic. Typically this space is used for technical needs. A roofless roof is used if there are ideas for using the space under the roof to organize living quarters. In addition, the attic space can be organized in a finished building by adding a second floor.


How to choose a roof slope
According to the type of slope, all roofs are divided into pitched and flat. Slope is the angle of inclination of the slope relative to the horizon line. Most often it is measured in degrees, less often - as a percentage of the roof height to the span length. For example, a slope of 100% corresponds to 45 degrees.


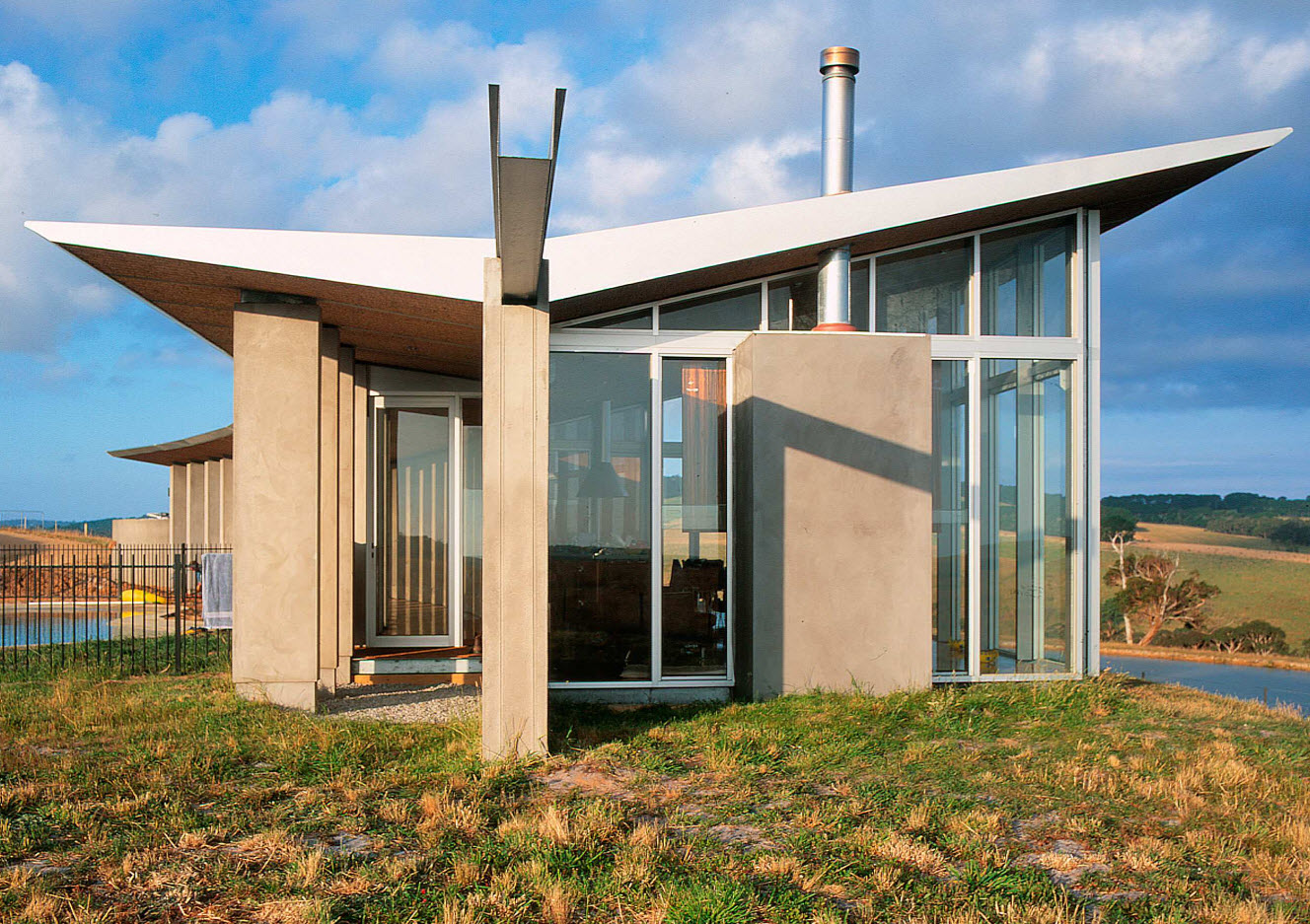
The main reason for arranging a roof slope is the need to remove precipitation from its surface. If there is no slope at all (less than 1%), then the roof will often leak and cause inconvenience to the owners. And externally, this approach to organizing the covering of buildings is more suitable for outbuildings. Although many designers offer such design solutions as original way distinguishing a building from similar houses on the same street.
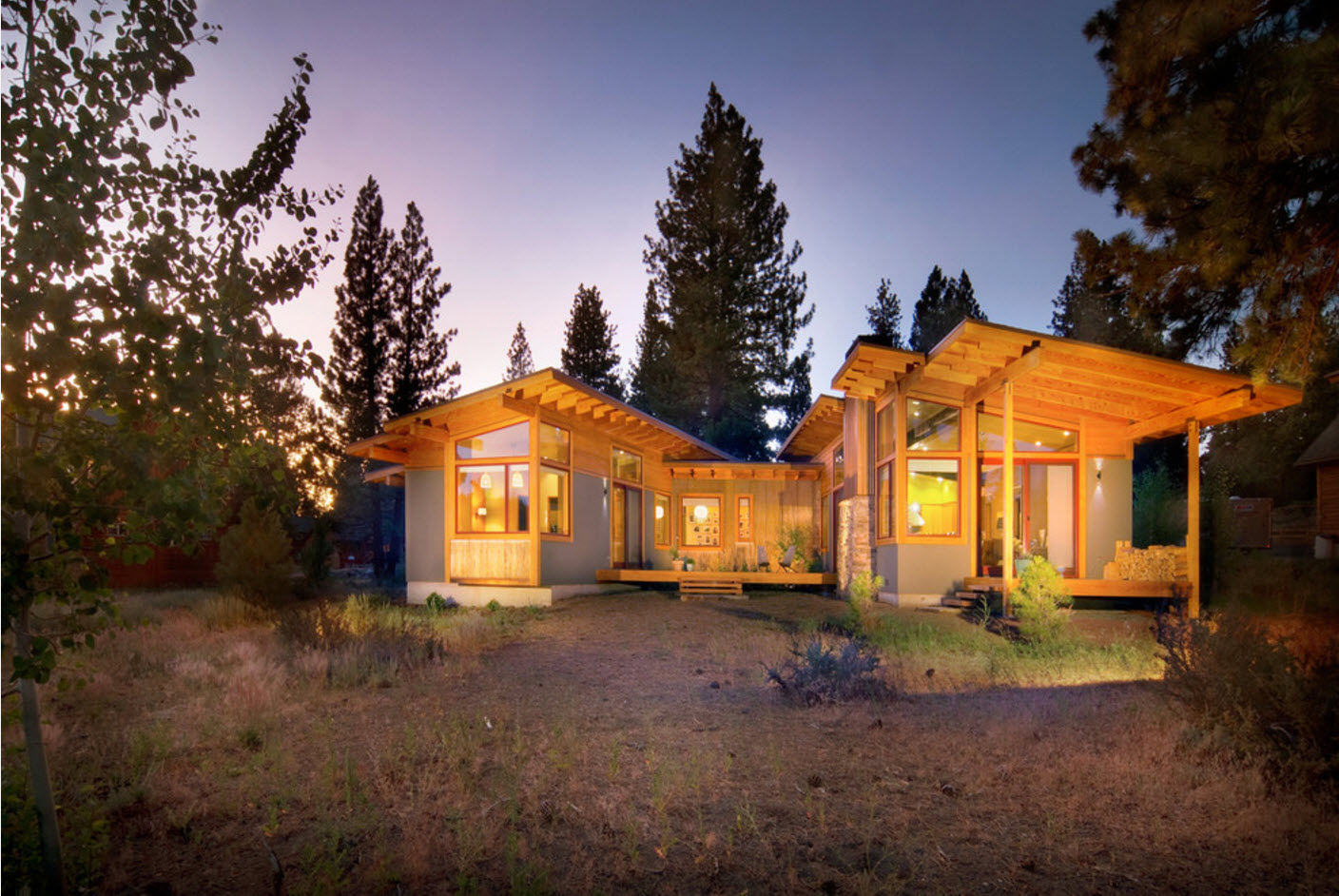

When choosing a roof slope option, it is considered that the maximum load from fallen snow on the surface is achieved at a slope angle of 30 degrees. In order for such a roof to self-clean (snow naturally rolls down), the slope must be 45 degrees.


In addition to precipitation, gusts of wind also affect the roof. When the slope increases by 20-30%, the wind load on the roof increases 5 times. But even a very slight slope is not an option; the wind can penetrate through the joints of the ceiling and tear down the structure, as they say, from the inside. That is why the design justification for the shape of the roof and its slope must be entrusted to competent specialists who will take into account all the nuances of the weather conditions of a particular area.


In order to determine the magnitude of the slope, specialists use special calculation formulas and graphs. They are easy to find on the Internet. In short, to determine the slope it is necessary to calculate the ratio of the size of the ridge to half the width of the house. After multiplying the resulting number by 100, we get the desired slope value. If we talk about slope, in relation to construction costs, they increase with increasing value of this indicator.


Despite the obvious fact that a pitched roof is more expensive than a flat model, all developers prioritize reliability, durability and structural strength over initial costs. Therefore, pitched roof structures are the most popular option for covering a private house. The slope of such a roof will be determined not only by wind and snow load, but also by its aesthetic appearance. In addition, the roof slope is determined by the use of a specific building material.


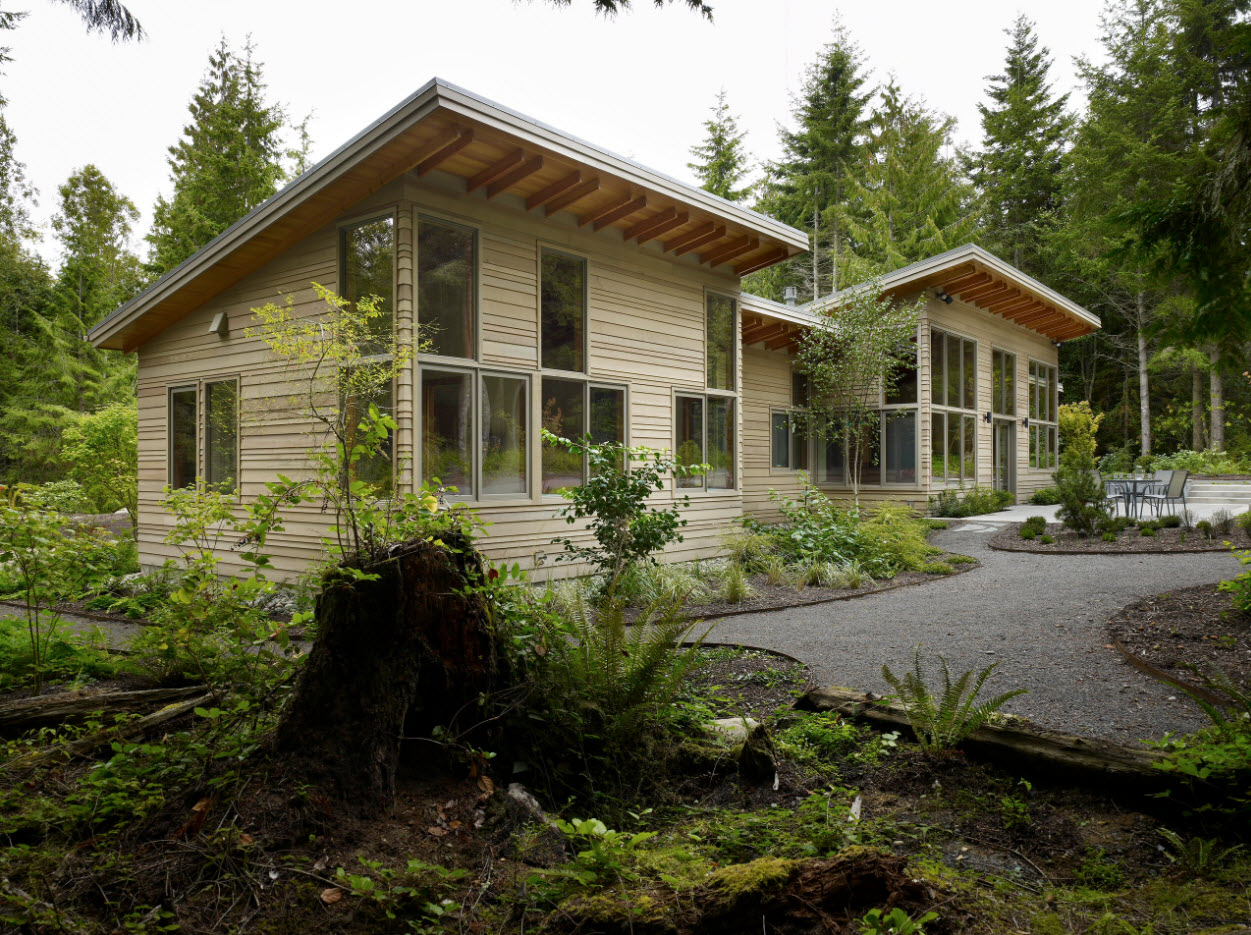
We select building materials depending on the roof slope
In order for the roof to be reliable protection to protect a building from any weather conditions, when choosing a roofing material, it is necessary to take into account the angle of inclination of the slope(s):
slate or corrugated asbestos-cement sheets - the coating can be used with a roof slope from 13 to 60 degrees. If the slope is less than 13 degrees, water will enter the joints of the roofing material, significantly reducing the service life of the coating (and slate cannot be classified as a durable material anyway);

ceramic tiles– the slope for this type of coating ranges from 30 to 60 degrees. Laying ceramic tiles with a slope of less than 30 degrees it is possible, but it is necessary to additional measures on the organization of ventilation and waterproofing of the roof;


metal tiles- one of the most popular materials used in private construction. One of the advantages of this roofing is that the maximum angle of inclination is not standardized, and the minimum is 15 degrees;


corrugated sheet It is rarely used as a permanent material for covering private houses (it is mainly used for outbuildings and garages). The material is laid with a roof slope of 10 degrees (the maximum value is not standardized);
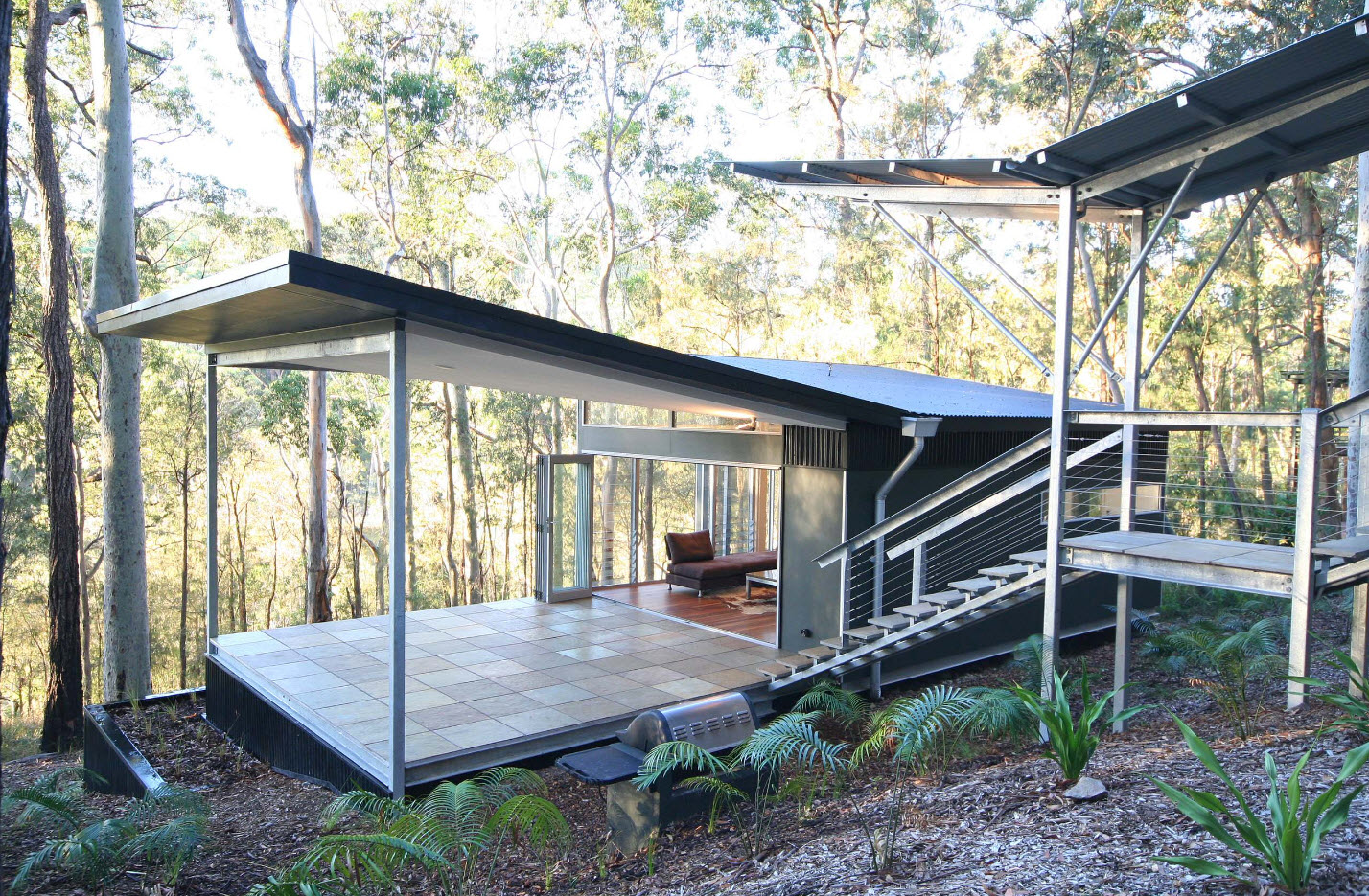
bitumen shingles– Great for unusual roofs with arched shapes. The slope angle must be at least 12 degrees, the maximum value is not limited;

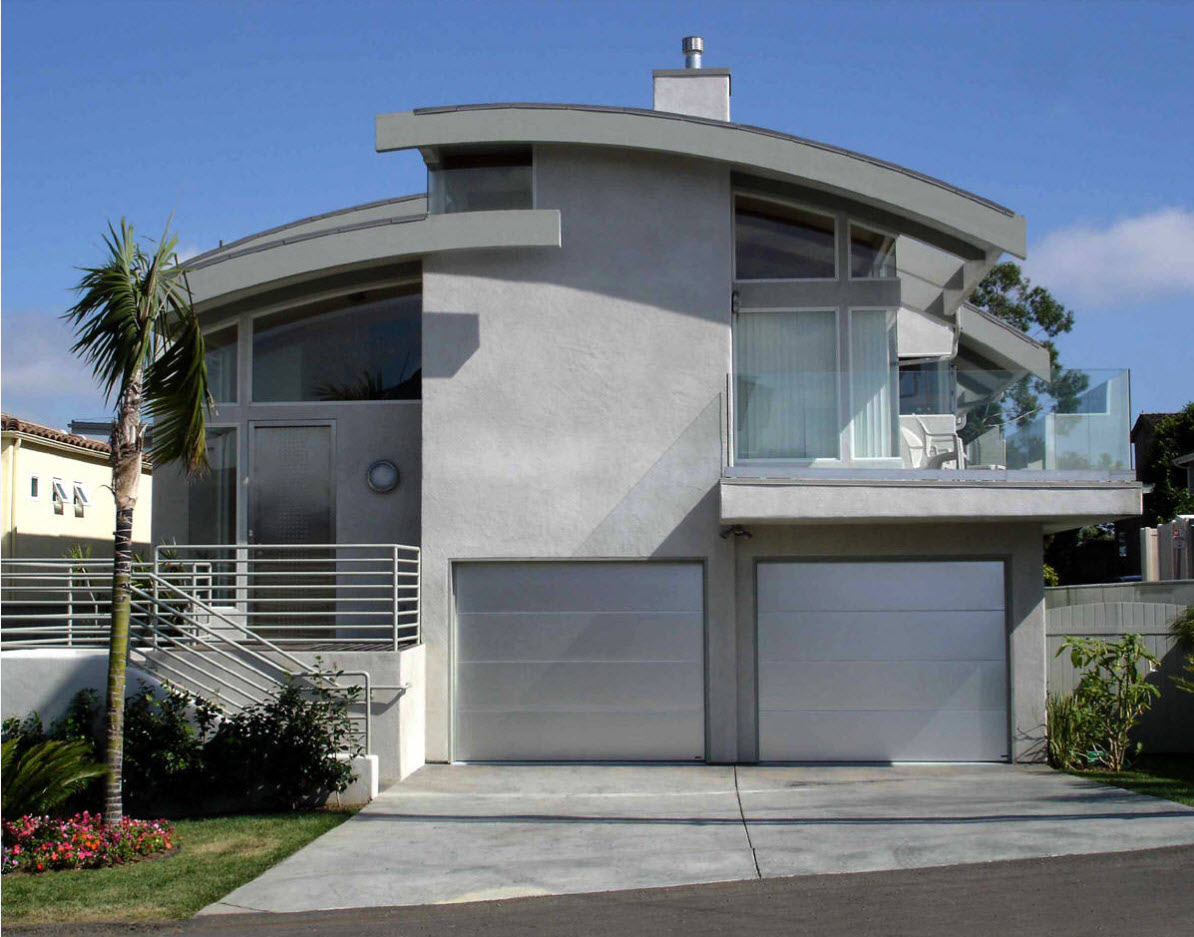

bitumen slate– used infrequently and with a slope of at least 5 degrees. There is also no maximum value, but it is necessary to take into account the angle of inclination to calculate the sheathing - with a slope of 5 to 10 degrees, a continuous flooring is usually installed;
seam steel roofing – used at an inclination angle of 20 degrees (the final figure is not limited).



A special group of roofing materials includes double-glazed windows and sheets of tempered glass, from which part of the roof is often made. Usually this is the canopy of a veranda or greenhouse, less often - a kitchen or living room in a private house. The design, of course, turns out to be incredibly attractive in appearance, not to mention the aesthetic features of the appearance of the ceilings inside the room, but such architectural solutions will also require considerable costs. Glass can withstand quite large snow and wind loads. Most often it is attached to a metal profile, less often it acts alone.
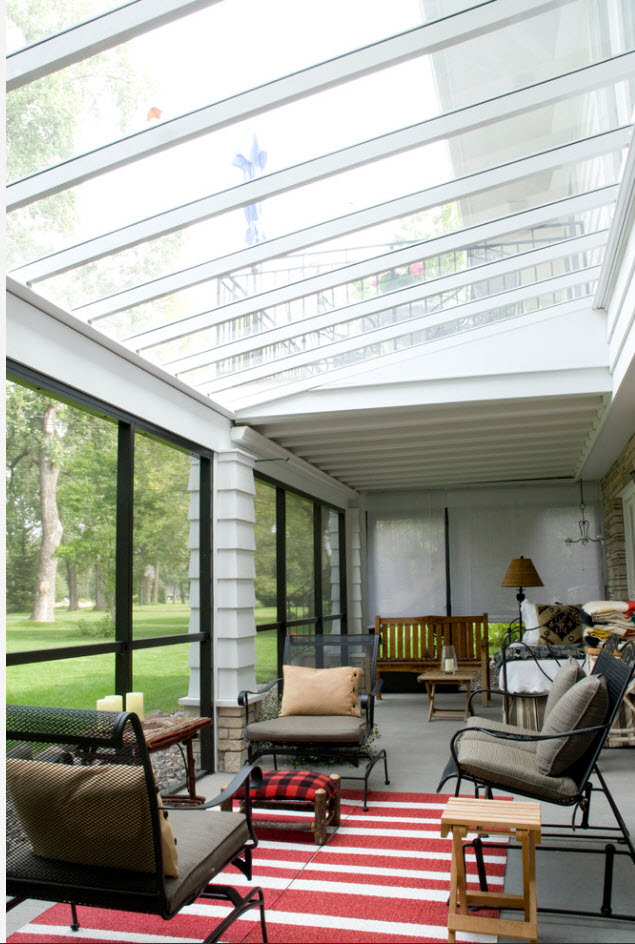

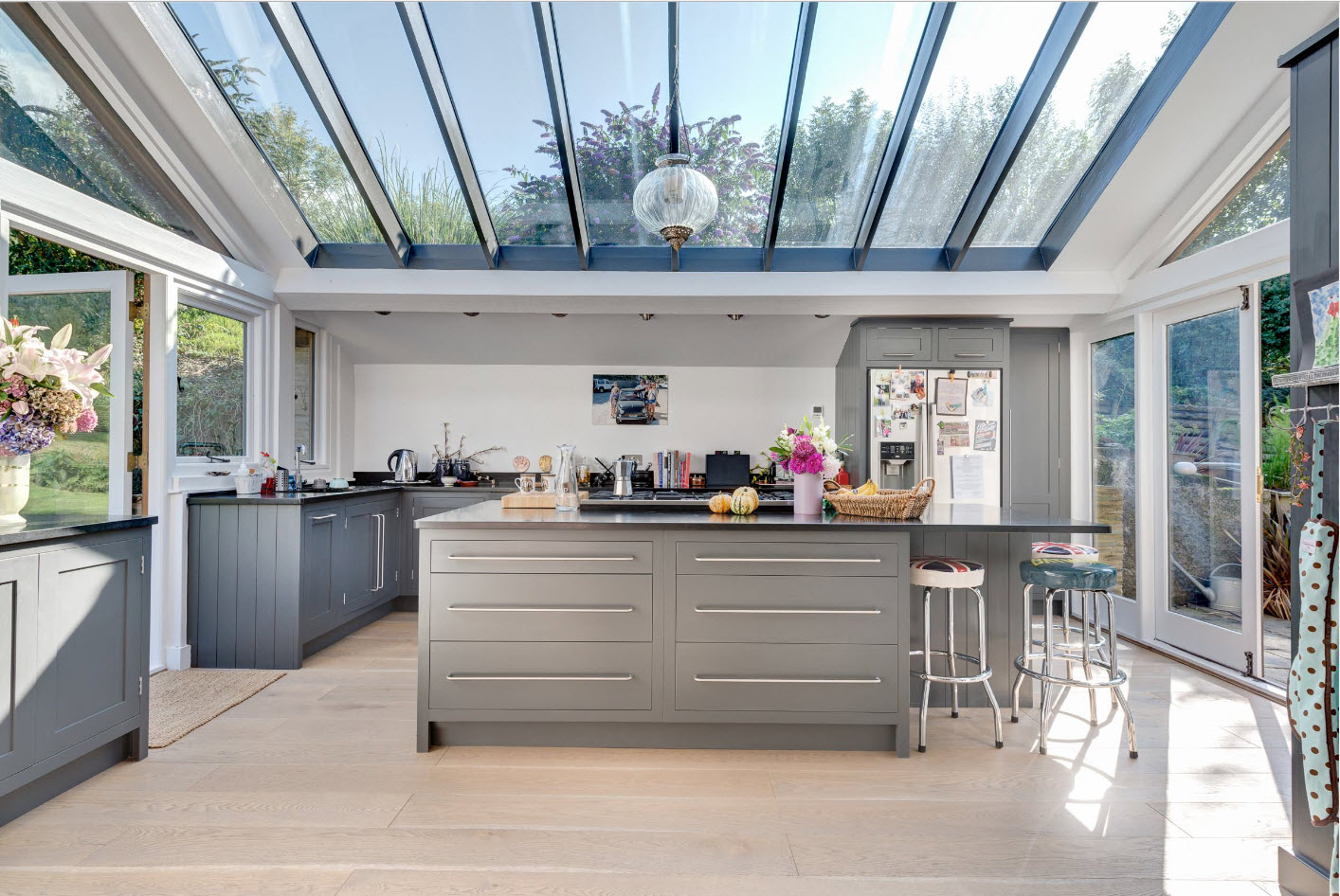
When choosing a covering to create a roof, you must use simple rule– the denser the structure of the roofing material, the smaller the angle of inclination of the pitched roof should be. If you take into account the angle of the roof slope when choosing a material, you can end up with a durable and strong structure that is ready to withstand the various climatic conditions of a particular area.



Design and color scheme
Selecting the color of roofing materials in the rulers modern manufacturers construction and finishing materials incredibly wide. You can use color to create a harmonious ensemble of a building and its roof or highlight the roof with a bright, contrasting shade. The only thing you need to decide when choosing color scheme for roofing material - do you want the roof of the house to blend with the environment (greenery, mountains, steppes for a country home and other buildings for city apartments) or to stand out against the general background of the landscape with brightness and contrast.


If the facade of your house is made in light colors, then a contrastingly dark roof can not only become an original addition to the building’s image, but also make it stand out among other buildings on the street or outside the city, among green plants.





The opposite situation is when the roofing material is selected light tone, and the finishing of the facade is carried out in dark color, occurs infrequently. This will make your building look more valuable and original, standing out among the many similar private houses built in the neighborhood.



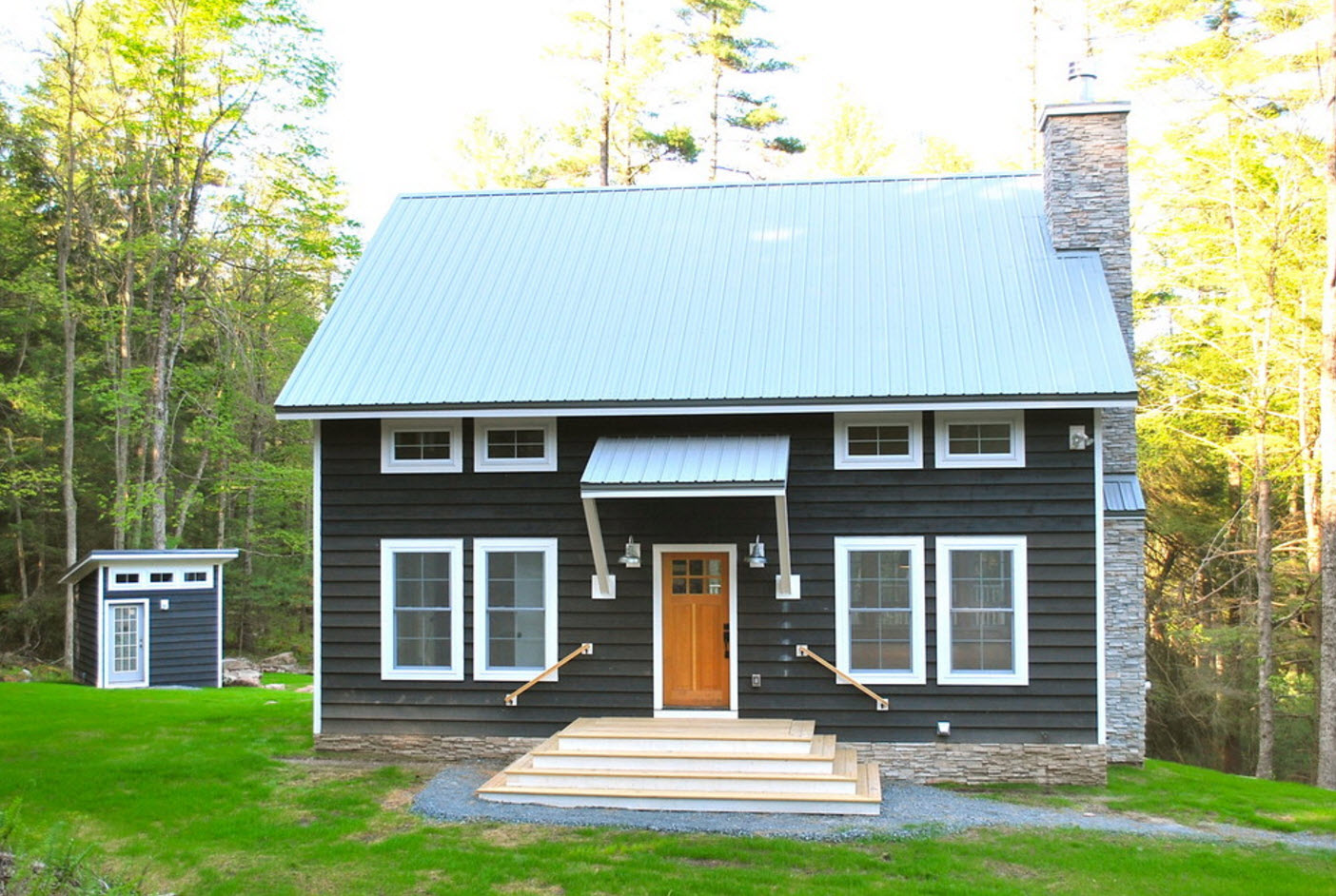
The bright, rich color of the roof will help create a truly unique image of your architectural structure. If your task is to attract attention to a private home, then the colorful color of the roofing material is great way achieving the goal. But in this case, the facade of the building should be made in a neutral tone.



The roof not only protects the house from external influences, but also emphasizes the individuality of the house in architectural terms. It is worth noting that the types of roofs are varied, and a lot depends on their characteristics. First of all, the comfort of the residents of the house depends. The roof must be both visually attractive and reliable. Nowadays, architects offer a huge range of designs; one or another type is chosen depending on the location of the house, the volume of construction, general design structures.
Main functions
Naturally, the purpose of any roof is to protect the structure from external influences. The structure is the main element of any building. It must withstand various loads and also look attractive. An element of architectural design must be impeccable, it must emphasize general style buildings.
It is worth noting that modern roofs are high-quality materials, the latest technical solutions, which should help improve the characteristics that affect the reliability of the structure. Of course, the types of roofs are varied; each owner selects one or another option, taking into account numerous factors. And, of course, today the beautiful roofs of private houses in the photos that you will see in the article allow home owners to present their homes as not only reliable, but also visually attractive. It is worth noting that there are different types of roofs according to their design and external features. At the same time, you can see what kind of roofs of private houses there are in the photo, but it’s really worth learning about the characteristics in more detail. 
There are types of roofs that are considered the most popular:
- flat;
- pitched.
The angle of inclination also determines what matters. If the slope is more than twelve degrees, then the structure is pitched and it also has subspecies. Knowing the types of roofs for a private house and their features, it will be much easier to choose the most suitable option.
Flat roof
It is worth noting that this type is rarely used. And there's a reason for this. Flat coverings are more expensive. A durable reinforced concrete coating is not cheap, and without it the structure will not withstand, for example, snow loads. At the same time, if we talk about the service life, then a structure of this type will last longer. This roof design is very practical, because on a flat surface you can organize sports ground, terrace, gorgeous garden. Popular types of roofs for a private home include flat design.
Pitched
Roofs with a slope of more than twelve degrees are considered pitched. It is worth noting that the types of roofs of private houses, photos of which are presented by architects, are simply surprising in their diversity. By the way, pricing depends on the shape of the roof of private houses - in the photo you can see the obvious difference between them. Let's consider options for a pitched roof for a private house.
Single-pitch
Previously it was believed that this type was only suitable for courtyard extensions. However, for example, in Germany and Scandinavia many houses of this type are now being built. This option is considered a budget option. In turn, the pitched roofs of private houses, photos of which are below, look great.
It is worth noting that the use of this particular subspecies in design allows you to create amazingly beautiful interiors. Installation stained glass windows in priority. Of course it's relevant this decision in the design of the room, if there really is a picturesque landscape outside the window. 
Gable
This subtype of roofing is more in demand.
Design Features:
- It consists of two equal slopes, they rest on load-bearing walls.
- The shape resembles a triangle.
- A classic solution for many.
Gorgeous two pitched roofs The private houses in the photo attract many lovers of interesting and practical solutions. By the way, gable roofs of one-story private houses in the photo are often present even in children's books. Often the composition is complemented by a pipe and a neat column of smoke. And it’s not surprising, because the gable design is a simple budget option. That's why he is so popular. 
With attic
The attic acts as a kind of air gap between the living space and the outside. A house with an attic has many advantages. For example, if the roof needs to be repaired, there is access to the structure in the attic to carry out the necessary work. 
The option of a roof with an attic is now common in modern cottage construction. At the same time, the cost of work increases, but the pricing policy does not affect demand in this case. After all, the use of roofs with an attic is quite common.
Mansard roof
Nowadays roofs are actually called mansard. various forms. But at the same time, they are united by a common feature - the shape of the slope itself is made as a broken line in order to increase the height of the attic ceilings. It is worth noting that the mansard roofs of private houses in the photo look fabulous and are popular among lovers original solutions.
Thanks to this type of roofing, you can create a full-fledged room in the attic. Looking through the roof shapes for houses with an attic photo, it is simply impossible to remain indifferent to these magnificent buildings. 
It is worth noting that the installation of attic structures is complex, unlike roofs with a straight slope. That's why the work costs more. But at the same time, the height of the attic floor will increase, which means that the owner of such a house receives another full-fledged room. Kinds mansard roofs private houses, photos of which admire many, so if the budget allows, no one refuses an additional room. The money spent is recouped by the space gained. 
Gorgeous views of the roofs of private houses with an attic, photos of which now encourage many people to really fall in love with this type of construction. The building looks amazing.
Hip roof
It consists of two triangular-shaped slopes. In turn, the slopes are called hips. It is worth noting that the design is quite complex, so the construction of such a roof should only be trusted to professionals. By the way, it is very resistant to external influences ( strong winds, precipitation), debris and dust are very quickly blown away from its slopes. 
Tent
If the future owner of the house is attracted by interesting design solutions, a hip roof may be considered as an option. By the way, this type is considered a type of hip design.
Design Features:
- All slopes are even triangles.
- The roof is intended for square or polygonal structures.
- The design is symmetrical.
Interesting roof options for private houses in the photo include hipped structures. 
Complex shapes
Attract lovers of original solutions and complex shapes .
These types of roofs are rare, but those who really want to attract attention to the structure give preference to complex structures. They look complex roofs private houses in the photo are unusual, so fans of exclusive solutions choose this option. Let's look at the most popular of them. 
Broken line (attic type)
The design has a large angle of inclination, which allows you to increase the area of the attic. Original broken roofs private houses in the photo look really interesting, so they cannot leave lovers indifferent non-standard solutions.
Dome
Rarely used for furnishing a private home. Often rounded shapes decorate verandas. The coating looks stylish, but is mainly used for decorating various buildings. 
Vaulted
The structure has a cylindrical shape. It is worth noting that the load-bearing elements of such roofs are made of curved metal or shaped laminated timber beams. Price for this original roof too high, so this type of complex shape is rarely used. 
"Salt shaker"
It has an asymmetrical shape. Design Features:
- two slopes;
- one slope is longer than the other.
The “salt shaker” appeared thanks to thrifty Americans who tried to find a way to reduce taxes on their homes. 
Nowadays, the types of roofing for the roof of a private house are varied, everyone can choose the most suitable option for themselves, and it is worth considering some factors in order to really make right choice.
Which option to choose
The most popular are pitched roofs. They are quite common and have a number of undeniable advantages. What is the reason for such active demand for this particular type of roofing? 
Firstly, the design is really reliable and durable. It is worth noting that it becomes an excellent protector of the home from various external influences.
Secondly, the service life of the structure is quite long, therefore, by giving preference to this option, you can forget about problems with the roof for a long time.
Thirdly, the appearance of the structure is magnificent; the architects offer truly diverse options to the attention of buyers.
And, fourthly, you can make an attic or attic under the roof. 
Of course, the appearance of such a roof is already considered classic; it will not be possible to surprise with the originality of the design. Many strive for originality, so they prefer more complex forms. It is worth noting that you will have to pay significantly more for individuality. The more complex the design, the more expensive its cost will be.
Tastes are individual, budget for construction works is also different. However, the main thing is that today you can really choose from a wide range of options optimal solution.
Photo gallery










The design of private houses is inextricably linked with the choice of roof type. There is a simple explanation for this - the roofing budget often accounts for a third of the total cost of the estimate. You can achieve cost reduction in several ways: choose a different type of structure, change the roofing material or rafter system. Projects are always popular one-story houses using a gable structure.
Roof characteristics
Externally, the design of a gable roof looks quite simple. Two equal slopes rest on load-bearing side surfaces of the same height. The space under the roof has triangular shape. The walls located between the slopes are called pediments.
An integral element of houses with a gable roof is the roofing pie. The set of component materials directly depends on the design option attic space. The classic set is shown in the photo:

When designing a one-story private building with gable roof pay attention to the slope of the roof. The choice of parameter is largely determined by the climate of the region where the house is planned to be built:
- The optimal indicator in places with rare precipitation is up to 45 o.
- Significant snow cover forces the slope of the gable roof to be increased to 60 degrees.
- In addition to precipitation, wind loads regularly act on the roof, and an increase in the angle of inclination of the roof leads to an increase in the windage of the structure.
Projects of private houses practice an individual approach in each specific case. Therefore, when choosing a material as a roofing covering, the angle of inclination of the gable roof is also taken into account. Slate and tiles are acceptable if the indicator exceeds 22 o.
Note! An increase in the slope of the slopes proportionally increases the cost of covering materials and, accordingly, the overall construction cost increases.
When choosing a structure with an economical angle of inclination of 35-40 o for a one-story private building, you get practical option gable roof, where debris and precipitation do not accumulate. But it is not possible to create space in the attic for convenient use in the future. Numerous advantages gable construction explain the popularity of its choice in the construction of one-story buildings.

Advantages of arranging a gable roof
The dynamics of construction of small private houses is regularly growing. This trend is associated with the natural desire to retire from the hustle and bustle of the metropolis in your own suburban area. A one-story house with a gable roof has many advantages:
Important! At regular use windows should be installed in the attic area and installation should be provided for in advance thermal insulation material.
A gable roof is usually chosen for a one-story classical building. rectangular shape. A photo example is given below:

Main design elements
Roof structure gable type necessarily includes several technological units, among which the main ones are the ceiling, rafter system and roofing pie. Let's look at the features of each element in detail.
Overlap
Installation of a gable roof ceiling is carried out in several ways, using various Construction Materials. When constructing a one-story private building, they often resort to installing load-bearing beams due to their affordable cost. Depending on the weight of the roof, metal or wooden beams ceilings The key point of this stage of arranging a gable roof is considered to be a reasoned calculation of the cross-section of the load-bearing elements, which is determined based on the dimensions of the future one-story house and planned load.
Correct calculation of the cross-section and determination of the gap between the load-bearing beams will provide the gable roof with strength and long-term operation without major repairs. You can calculate the required indicators for a private one-story building yourself or entrust the project to a specialized company. In some cases, the ceiling for a gable roof is made from reinforced concrete slabs, which do not need additional support structures. But their installation requires the use of special construction equipment.
After determining the type of material, its cross-section and frequency of installation, the issue of the need to insulate the gable roof floor is considered.

Rafter system
The supporting function of a gable roof is performed by a rafter system made in the shape of an isosceles triangle located on load-bearing walls Oh. Rafters are of hanging and layered type, the presence of other supporting pillars and partitions of the system depends on this.
We list the main elements that can be used in the one-story construction of private houses with a gable roof:
- The purpose of the Mauerlat is to uniformly distribute the load from the rafter legs onto the load-bearing walls. It is made from timber with a cross-section of 100 or 150 mm. Installation is carried out along load-bearing walls, fixing with anchors or threaded rods.
- The rafter leg is an element of the system from which the triangle of the gable roof is formed. It must withstand wind loads, exposure to any precipitation and the direct weight of roofing materials. The installation pitch varies from 0.6 to 1.2 m, depending on many characteristics of the roof of a one-story private building.
Note! The main rule when choosing the gap between the rafters is that the greater weight of the roof causes a reduction in the distance.
- Like the Mauerlat, the bench is formed from timber with a similar cross-section. The gable roof element is installed along the inside of the load-bearing wall.
- Tightening is required for rafter system hanging type. Its task is to fix the edges of the rafter legs, preventing them from moving apart.
- The purpose of installation on the roof of a one-story private house vertical racks– redistribution of the load from the ridge to the load-bearing wall inside the building.
- transmission link between load-bearing elements and the rafter legs are the struts. To obtain a truss, you need to connect the struts and the tie.

- The boards, fixed perpendicular to the rafters, form the sheathing. In addition to transferring the load from the roofing to the legs of the rafters, they additionally securely fix them. When constructing a gable roof of a private one-story building, boards or edged bars are used as the sheathing material. If the roof is planned to be made of soft material, the sheathing must be continuous. Typically, sheets of moisture-resistant plywood are used for this purpose.
- At the top, the two slopes of the roof of a private house are connected by a ridge located horizontally. Installation is carried out by connecting the legs of the rafters at the top.
- The roof overhang protrudes from the walls by approximately 40 cm and is designed to protect the side surfaces from getting wet as a result of precipitation.
- fillies – additional element a gable roof helps secure the overhang provided the rafter legs are short. For this purpose, boards are used whose cross-section is smaller than the size of the timber used to install the legs.
The main elements of the rafter system, which can be used for arranging a gable roof during the construction of a private one-story building, are shown in the photo:
Insulation and roofing materials
Private construction does not limit the choice of roofing for a one-story house. When arranging a gable roof, they focus on the angle of inclination, otherwise everything depends on the preferences of the developer and his financial situation. The purchase of thermal insulation material is carried out taking into account the thickness of the insulation, which should ensure heat retention during the cold period. The thickness of the material and its weight are directly related, so the cross-section of the rafters is determined based on these indicators. Produce accurate calculations It is better to provide all the parameters of a gable roof to a specialized company.

Examples of projects
Widespread development of private construction is observed in suburban areas summer cottages. Temporary living does not require large living spaces, so they often turn to one-story house designs. A gable roof in this case would be the best option. We present several interesting options cozy buildings. We will move in the direction from more spacious premises to compact private one-story houses.

Brief description of the first project:
- The living area is 112 m2.
- The slope angle of the gable roof is 29° with a total height of a one-story house of 6.45 m.
- Ceramic or aerated concrete blocks are used as construction materials.
- The ceiling is made of wooden beams.
- Options for covering a gable roof: cement-sand, ceramic or metal tiles.

- Separating the day and night zones will limit the intrusion of others into your personal space.
- Kitchen layout closed type fences household needs from the recreation area.
- If you want to make the kitchen space more open, the pantry can be dismantled.
- There are no windows on the side walls, which makes it possible to build a one-story house on a narrow plot.
- The spacious bathroom will accommodate the entire set of plumbing fixtures, leaving space for a washing machine.

The description of the second project in terms of materials is similar to the previous one. The area of the house is 92 m2.

The absence of load-bearing walls provides a chance to easily change the internal layout of a one-story private house. A fireplace in the center of the living room will create a unique aura of home comfort during the cold season. Open terrace will welcome guests hospitably and will not block the penetration of sunlight.


And finally, two more projects of one-story comfortable houses with a gable roof with an area of 77 m2 and 70 m2, respectively.





